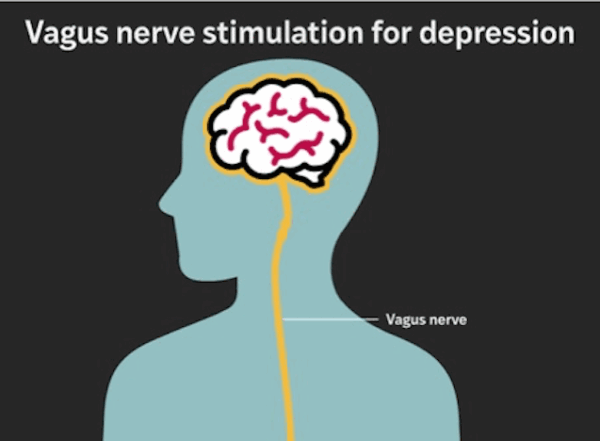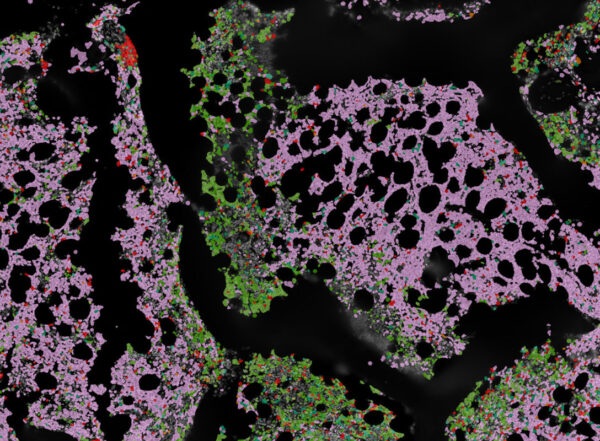Medical school reveals new campus plan
Plan involves opening of Mid Campus Center and renovation of Bernard Becker Medical Library
 Christner Inc.
Christner Inc.The Mid Campus Center, a 12-story administrative office building at 4590 Children's Place, will be fully occupied by April.
Opening of the Mid Campus Center —an office building bringing together administrative services from throughout the Medical Campus — and a significant renovation of Bernard Becker Medical Library are among the first changes coming to Washington University School of Medicine in St. Louis as part of a new plan to better integrate the campus.
The five-year plan, called Building Campus Connections, will integrate educational services, expand clinical space and improve research and service facilities while continuing to build a cohesive, collaborative environment on the Medical Campus.
“With this strategic plan, our goal is to bring people together in ways they haven’t connected before and to make our campus more inviting for visitors, patients, students and employees,” said Melissa Hopkins, the school’s assistant vice chancellor and assistant dean of operations and facilities management.
The Mid Campus Center, a project of the university and BJC HealthCare, will be fully occupied by April. It is a 12-story office building at 4590 Children’s Place that will house School of Medicine offices for the dean, faculty and administrative staff, human resources and finance. It also will house a School of Medicine and Barnes-Jewish Hospital joint security center, a new bookstore that includes a FedEx mailing and printing kiosk, and a Kaldi’s coffee shop. A larger FedEx mailing and printing facility will open in the Clinical Sciences Research Building link.
The building of the Mid Campus Center allows BJC to relocate five floors of offices from the Center for Outpatient Health (COH) and various other campus locations, which will allow for more faculty and clinical space at the COH, the Center for Advanced Medicine and other key locations.
According to James P. Crane, MD, associate vice chancellor for clinical affairs at the School of Medicine, the medical school’s clinical practice has tripled in size over the past 15 years. “This growth has strained the capacity of our physical plant and necessitated major expansion of our inpatient and outpatient facilities,” he said. “This new campus plan will help us address those needs and create an environment for exceptional patient care.”
Hopkins said the Mid Campus Center is critical to the long-range plan to expand clinical and outpatient space on the Medical Campus. “It also will enable closer collaborations with our medical center partners in operational services, security, emergency planning and communications,” she said.
Additionally, Becker Library will become an education service and technology hub, providing study space and bringing together key components of the university’s medical education programs. These include the offices of medical school education, education, student affairs, medical student research and student financial aid. The library also will share space with the Division of Biology and Biomedical Sciences, the Medical Scientist Training Program, the Institute of Informatics and the Division of Biostatistics.
In reconfiguring Becker Library, three floors of book stacks have been relocated. The ground and first floors will continue to provide book borrowing, computers, and copying and printing services. Shared conference rooms and classrooms will open on several floors, and additional study space will be provided on all floors.
“These projects have come to fruition through intense collaborative planning efforts with all that have kept the ‘whole’ in mind,” said Elizabeth Kohl, senior planner and project manager for the School of Medicine.
The Barnes & Noble Bookstore and Café on the first floor of the McDonnell Pediatric Research Building will close this December, and Homestead Food Service and Northwest Coffee will open in part of the space. The remaining space will be used as training rooms for medical staff and faculty as they train for a new electronic medical records system.
The next phase of the campus plan will focus on new campus housing that will open in fall 2018 in the former Shriners Hospital building at 712 S. Euclid Ave. and in a building formerly used by the Central Institute for the Deaf at 818 S. Euclid Ave. These buildings, which will be renovated, are national historic sites.
The new campus housing will replace Olin Residence Hall. The renovated facilities will provide 197 beds in apartment-style housing and will feature community kitchens, student recreation, fitness space, a music room and a community center.
The project is being built in partnership with developer Quadrangle Housing. While the project will add additional recreation and study facilities, the existing Olin Gym and the Reber Library will remain open for student use.
“Our strategic plan allows for improved physical, social, research, clinical and academic connections at the School of Medicine,” Hopkins said. “We want to make people more comfortable on our campus and enhance how they live, work and learn for years to come.”
 KWK Architects
KWK Architects 





