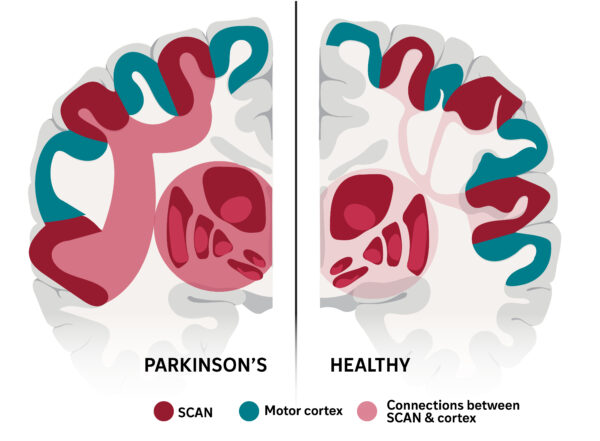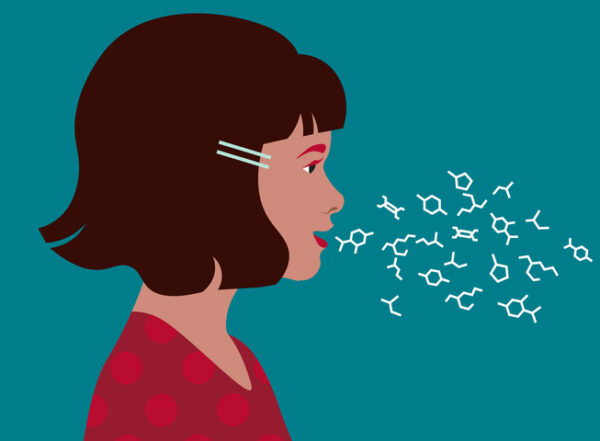Scientists set up labs in newly opened research building
Design brings together investigators from different fields, disciplines on Medical Campus
 Robert Boston
Robert BostonPhD biology student Boahemaa Adu-Oppong, who works in the laboratory of Gautam Dantas, PhD, in the 4515 McKinley Research Building, said the new facility's design has enabled her to be more productive.
For years, faculty in the Department of Genetics have been scattered in six different locations on the Washington University School of Medicine campus. But with the department’s move in December to the 4515 McKinley Research Building, most of its faculty members finally share the same address.
The department’s faculty members now occupy more than two floors of the new building, all in a setting that sows the seeds of collaboration and the generation of new ideas.
“It always has been important to me that all of our faculty members work in the same location,” said Jeff Milbrandt, MD, PhD, the James S. McDonnell Professor and head of the Department of Genetics. “But until now, we were short on space. It’s exciting that we are all together. We already have seen the fruits of this proximity with new collaborations and ideas.”
The six-story building, which houses 138,000 square feet of cutting-edge research laboratories, also includes the Center for Genome Sciences and Systems Biology, the Division of Oncology in the Department of Medicine, the Center for Regenerative Medicine in the Department of Developmental Biology, and Mallinckrodt Institute of Radiology’s Optical Radiology Lab and Molecular Imaging Center. The facility also will be home to three new centers: the Genome Engineering and Induced Pluripotent Stem Cell Center, the Center for Cellular Imaging, and Mallinckrodt’s Center for Multiple Myeloma Nanotherapy.
The $75 million facility, which was designed for LEED Silver certification, adds much-needed laboratory space to the Medical Campus. It also replaces older, less efficient research space with open labs that can accommodate interdisciplinary research in “neighborhoods” on each floor. It is designed to support rapid changes in scientific methods and techniques and the explosion of advances in genetic and genomic research.
In one large lab, researchers studying male infertility will work alongside scientists investigating autism, while other neighboring researchers study diabetes and metabolism.
Labs in 4515 McKinley conveniently are located adjacent to office space, separated only by glass walls. Researchers are able to step away to take notes, make journal entries or take breaks while monitoring their bench work. The building also has open, communal spaces. A group of researchers in genetics will be filling theirs with a pingpong table.

“We wanted the design of this building to be functional and inspirational,” said Jennifer K. Lodge, PhD, vice chancellor for research for the university. “By bringing together scientists from different fields and disciplines, we have created an environment to foster new discoveries and ideas.”
Boahemaa Adu-Oppong, a PhD biology student who works in 4515 McKinley, said the new building’s design has enabled her to be more productive. “I love working in this building. There is a lot more natural light, and the layout of the lab space is more intuitive for a scientist. The building also is quieter than our old space, where we shared a floor with four other labs.”
The building has been awarded LEED Silver certification, which is given to buildings that reduce waste, conserve energy and water, are healthier and safer for occupants and reduce greenhouse gas emissions.
Expansive green space on the north side of the building includes an outdoor seating area and dedicated spaces for five food trucks. Electric power is provided to the trucks to reduce generator noise.
When Milbrandt walks through 4515 McKinley now, he is hopeful about the collective research being conducted there. “I think our ability to attack complex scientific problems will be enhanced greatly,” he said. “This is a world-class research facility of which we can all be proud.”






